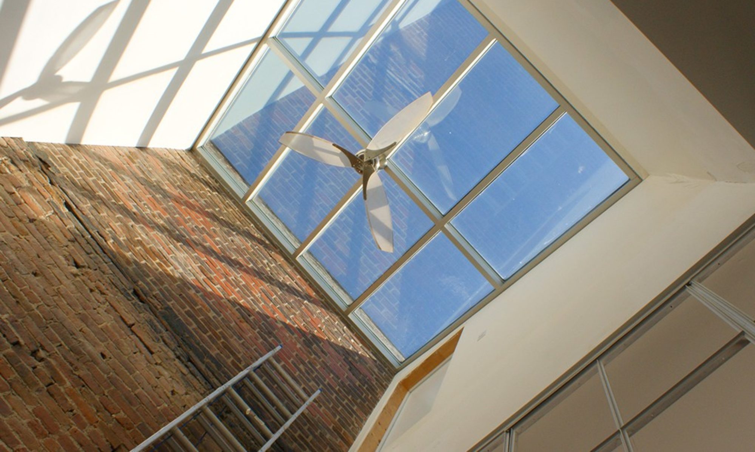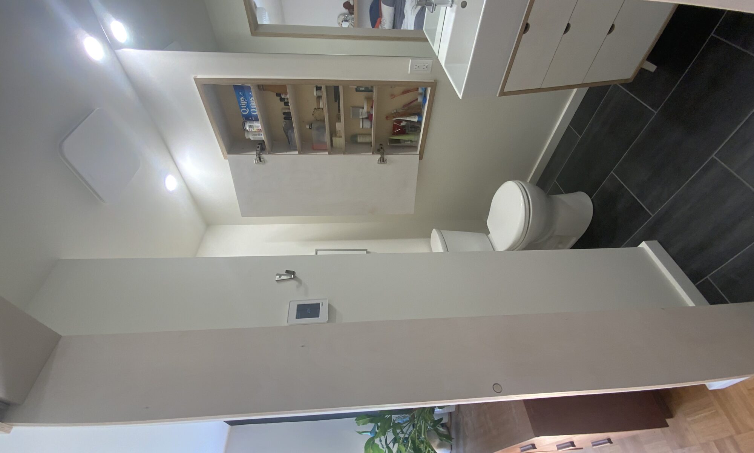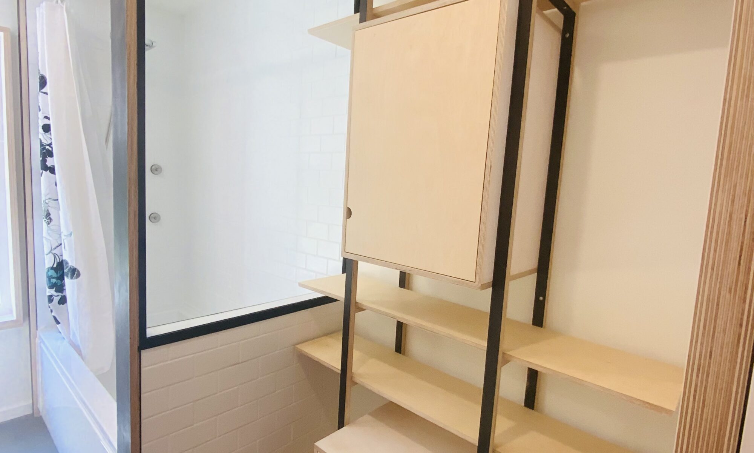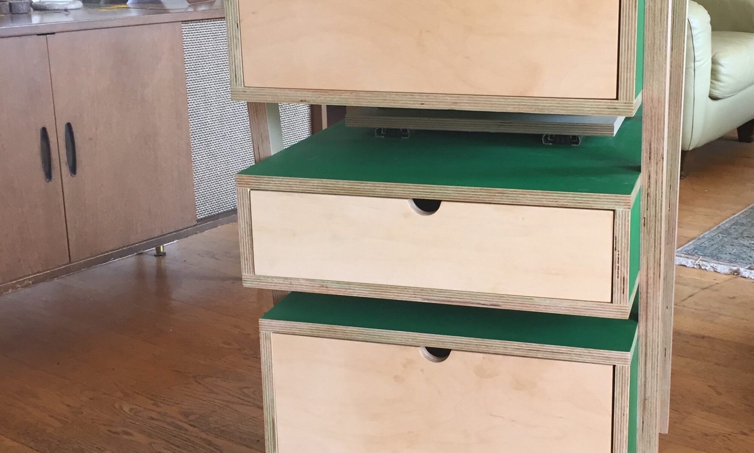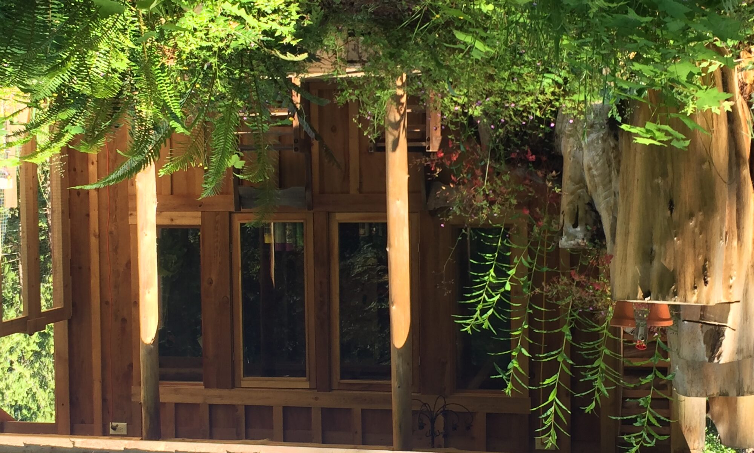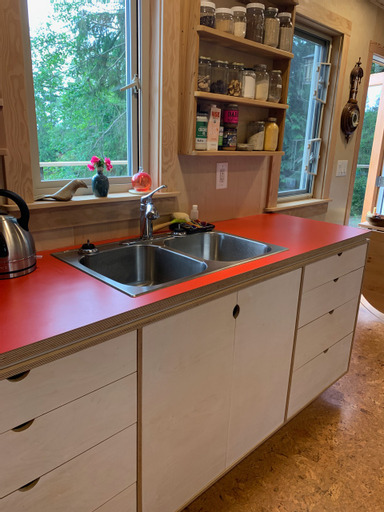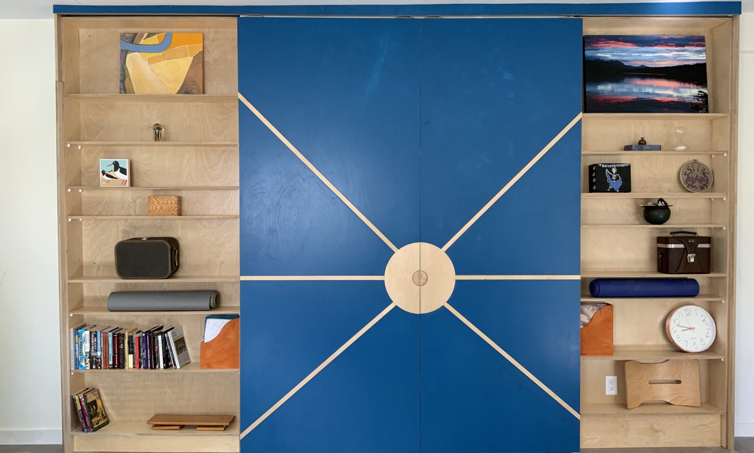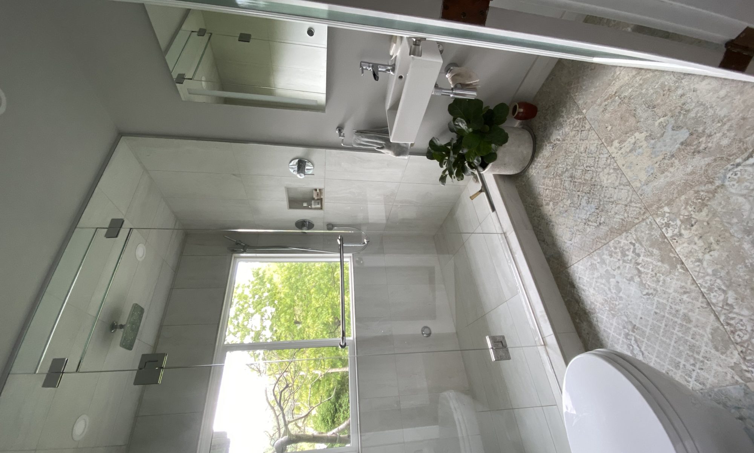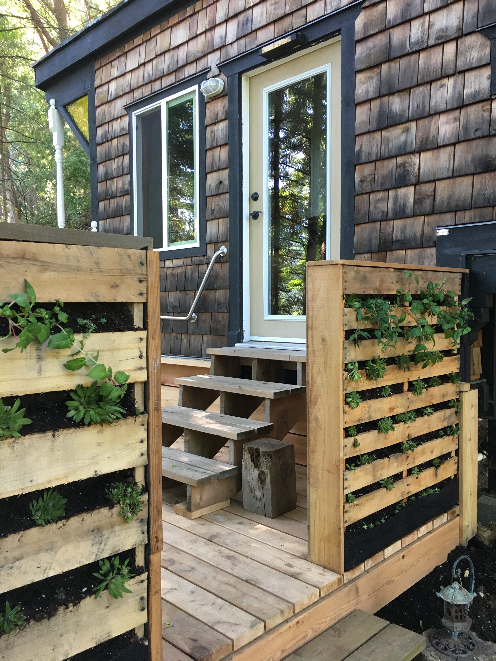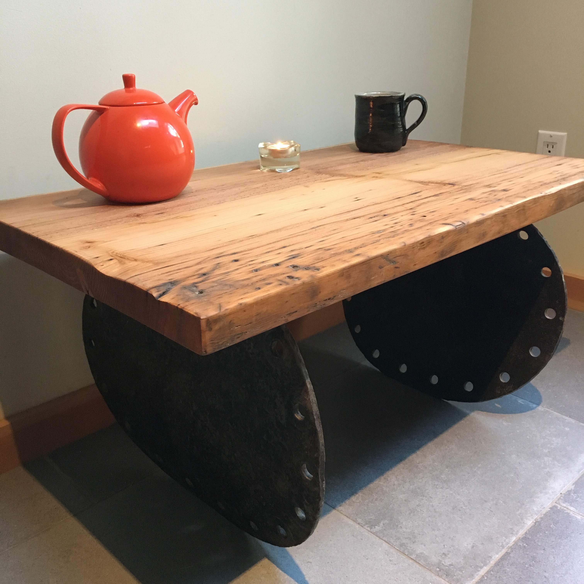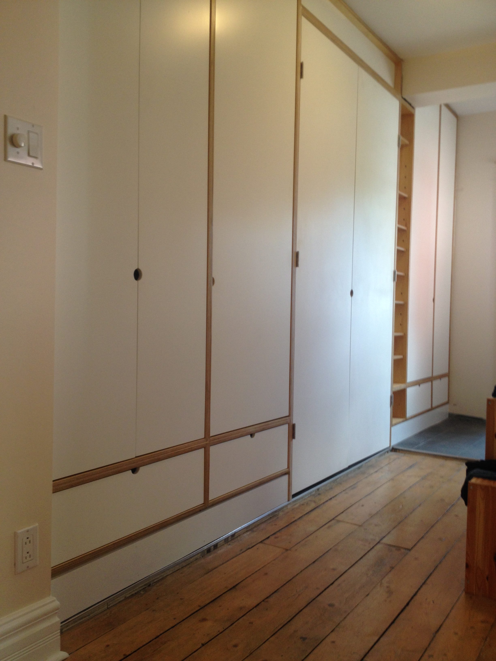This once small and cramped ensuite bathroom now feels bright and functional without any additional square footage added. Featuring a sweet vanity cabinet with engaging shape, elegant shower, and plenty of compact storage spaces, this bathroom is now a dreamy place to get ready for the day.
Custom built by Kari:
- vanity cabinet
- inset cabinets and shelving
- sliding door
This main upstairs bathroom features a glass wall for maximum light transference, an 8′ sliding door, and unique hand built shelving to include tons of storage space.
This once dysfunctional and dark bathroom is now light, airy, spacious, and extremely functional, without a single change to the floor plan.
Custom built by Kari:
- large shelving storage unit
- vanity cabinet
- inset cabinets and shelving
- 8′ sliding door
- glass shower surround
This juanty little cart is an acupuncturist’s dream—the Poke ‘n Roll now lives at The Heart Acupuncture Clinic in Ganges Village on Salt Spring Island. Featuring funky lines and incredible functionality, the three drawers offer depths that accommodate a variety of tools of the trade, plus a little pull out computer or book tray at the back. The whole thing rolls smoothly on wheels, making the Poke ‘n Roll a versatile clinic storage solution.
Built as backyard storage and a space to brew up potions, this shed was created to co-exist with a tree stump, making it fit right in with the landscape. Complete with miniature front porch for sipping home brew, this little shed is both cozy and functional.
“When I asked Kari if she would build the kitchen for my tiny home on wheels I had no idea that the end result would be so beautiful, so functional and such a delight to work in. When I decided to live tiny I knew that I would need a ‘real’ kitchen. I love to cook, food is one of my love languages so while many other compromises were possible, the kitchen needed to be great. That is what Kari did, she built me a great kitchen. There is more storage in this kitchen than I’ve had in a three bedroom home. We had long conversations about countertop colour and the red is fabulous. My kitchen is the centrepiece of my tiny home which is exactly how I wanted it to be. Kari’s creativity, commitment to quality and excellence, combined with her practical knowledge of what is needed in cabinetry mean that when you hire Kari for your project, you are engaging a true craftsperson not simply a cabinet maker or carpenter.”
~ Medwyn McConachy
These sliding sun doors, standing 9’ tall and 7’ wide offer both function and artistic feature. Sliding the doors closed reveals a beautiful sun pattern, and slim shelving on either side. These shelves and doors are the finishing features of a one-room renovation in an historic home in Victoria.
With a simple rearrangement of components in the room, a small, dingy and dysfunctional bathroom was transformed into a deluxe multi-purpose steam room, shower and bathroom. Slim and shallow cabinetry offers all the essential storage for a bathroom without taking up precious floor space.
Deck is untreated cedar, rails and planter walls are made from pallets and leftover wood from the deck project.
1912-2019
Table top is fir, from a workbench taken out of a renovation on Olympia St, in Victoria, BC. Table legs are salvaged steel.
L: 90.2cm (35.5in)
H: 43.2cm (17in)
D: 52.1cm (20.5in)
Two built-in, floor-to-ceiling wardrobe cabinet projects. Both were built into natural alcove spaces, creating clean lines and valuable storage in previously unused areas.
