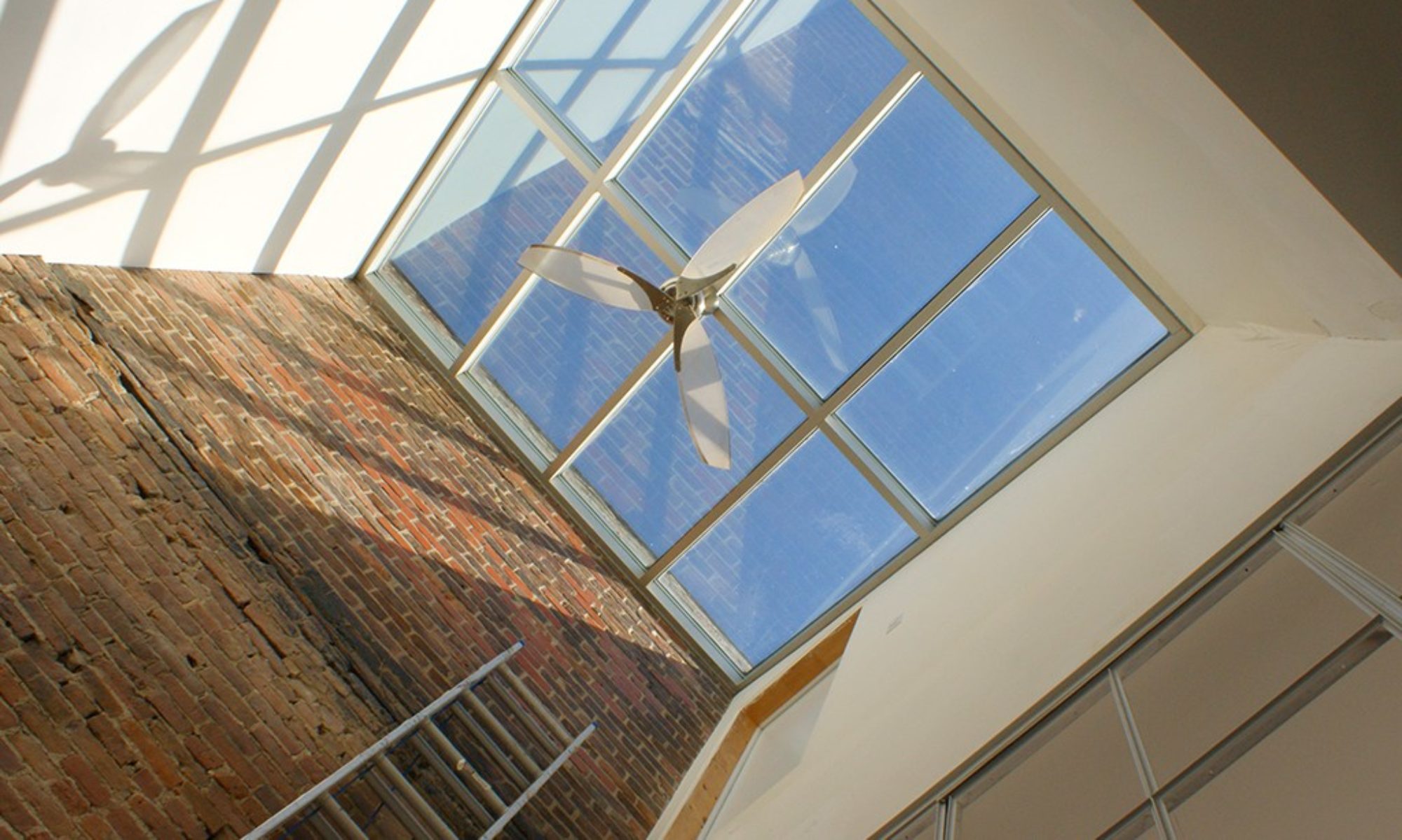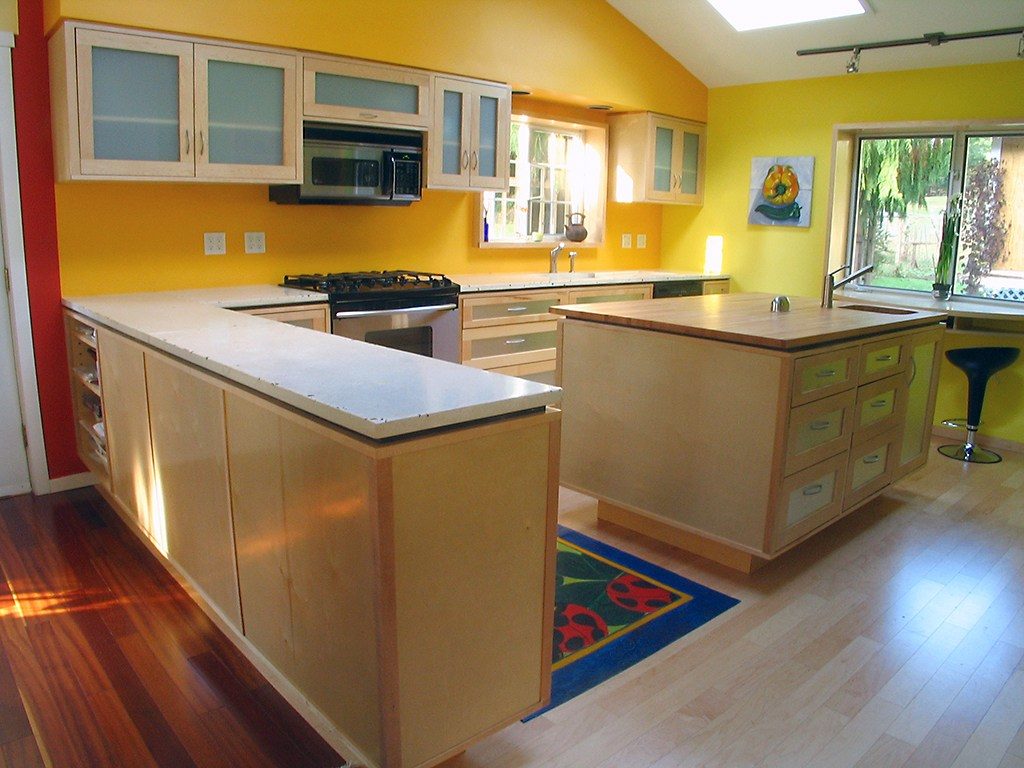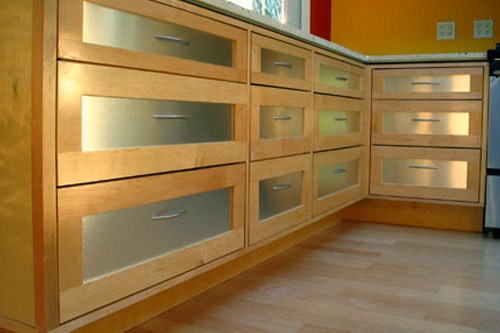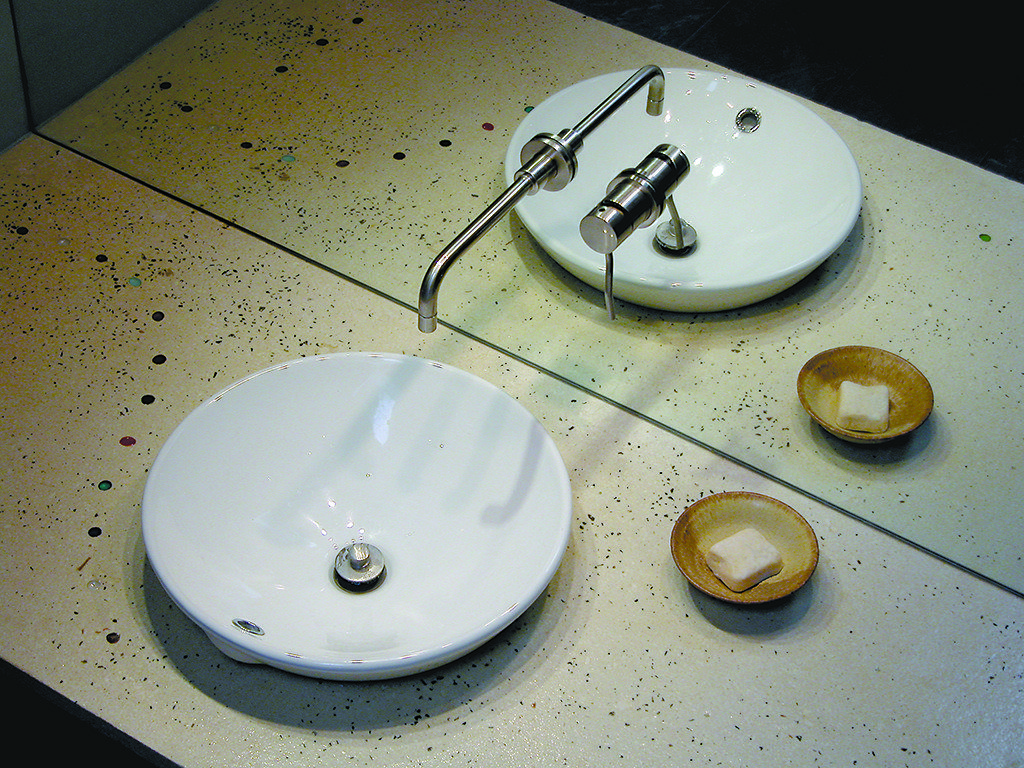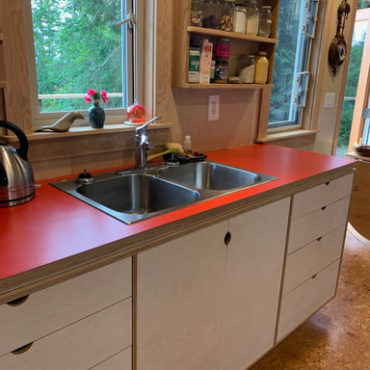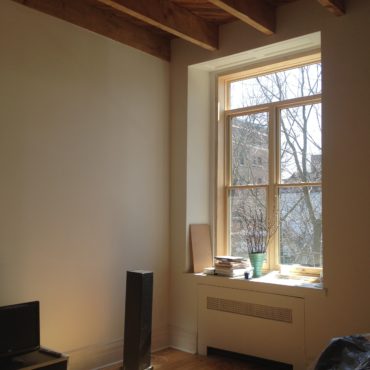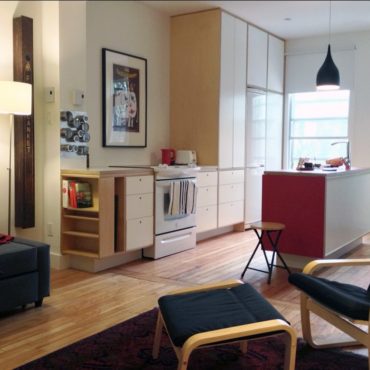Project Description
Complete kitchen and bathroom design and renovation for a client’s cooperatively run farm and home.
Priorities were efficient use of space, maximized storage, and a layout to accommodate large groups of people passing through and working in the kitchen. Custom cabinets in birch plywood with glass and metal fronts. Maple hardwood island top.
The kitchen’s low maintenance polished concrete counter featured a molded drainboard, while the bathroom included a concrete countertop inset with coloured glass collected by the client.
"If you are considering having Kari Szakacs do your renovations, beware. She did a spectacular bathroom and then a gorgeous lively and functional kitchen for me 10 years ago. Why beware? Well, it’s like this – I recently moved to another city and had to leave these great spaces that she created. Finding another place was tough. Kari spoiled me for anything ordinary. She rocks."
