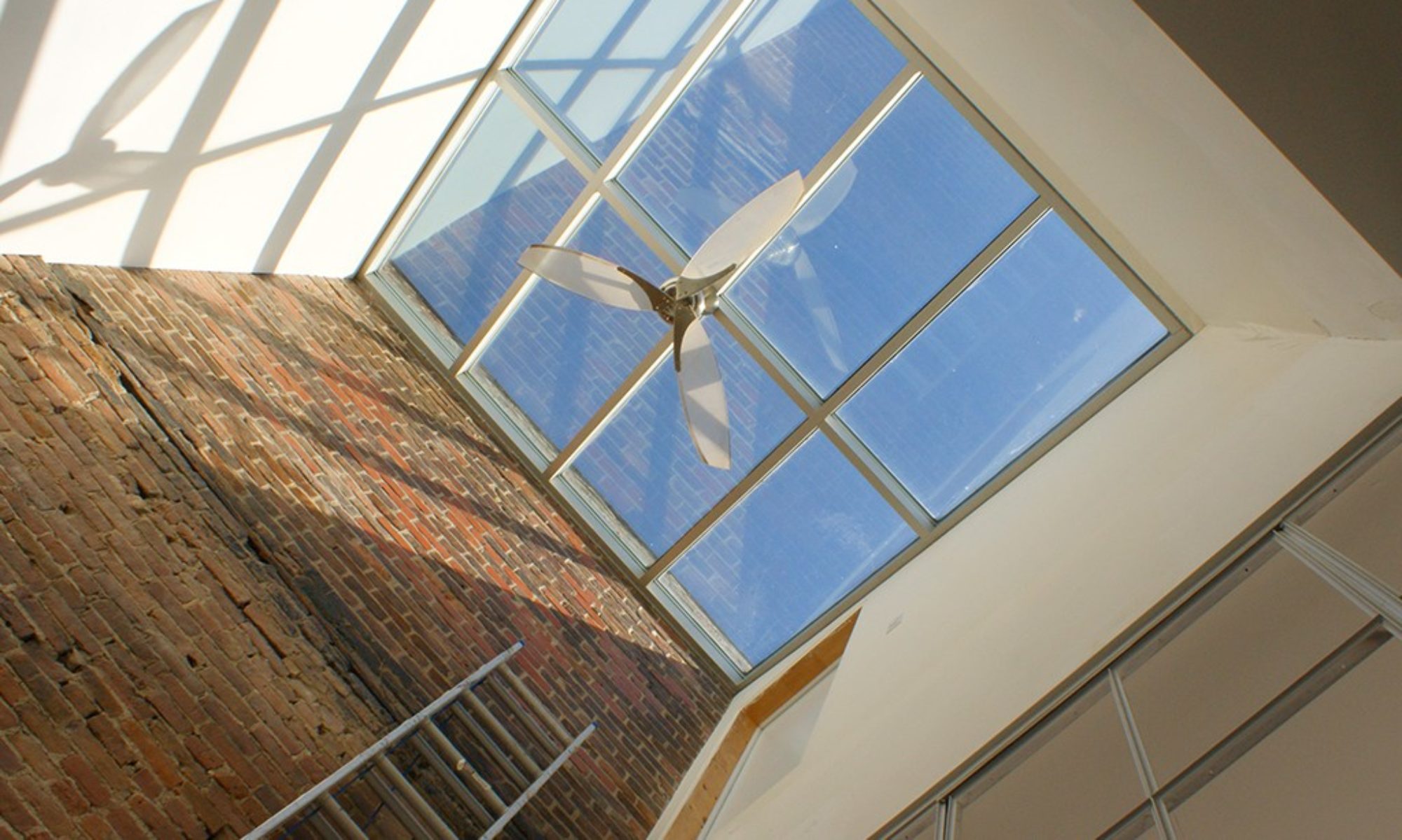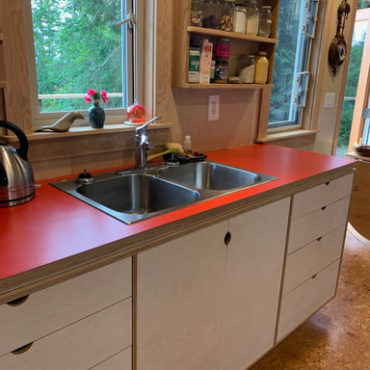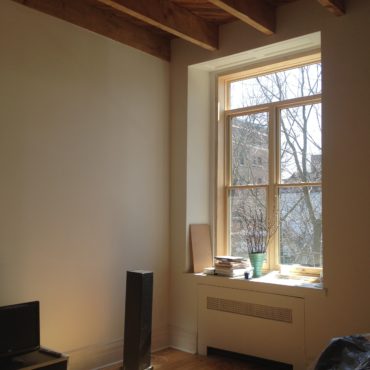Project Description
Total redesign and renovation of a very small (450 square feet), dark, and poorly functioning apartment originally built in 1927.
Three small rooms with no storage were transformed into a large bedroom and open-concept kitchen/living room space. The kitchen features an island with maximum storage and a convertible top that flips up to extend the work surface or to use for dining.
Custom designed and built in cabinets provide copious storage, sliding doors allow privacy without taking up space, over-height doors enhance the nine foot ceilings.
"Kari brought a great eye and relaxed approach to the project. Her work was detailed, thorough, clean and has resulted in a beautiful and efficient home from a small dingy space!"
About the Storage Features
This tiny apartment had no available storage. While redesigning and renovating the entire space, custom storage was also designed and built to rectify this problem. Units extend the length of the entry hall and one side of the living room, built floor to ceiling to enhance the apartment’s height and painted low gloss white to blend with the walls, this set of closets also features fully adjustable shelving placement. In other areas including the bathroom, bedroom, and kitchen, shelving was recessed into wall cavities and storage designed to make full use of all potential spaces.












