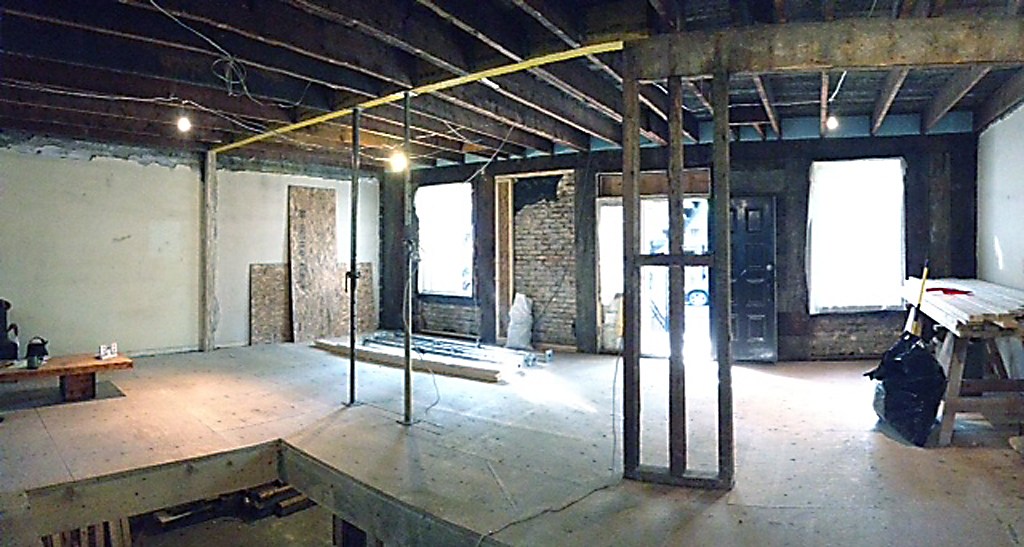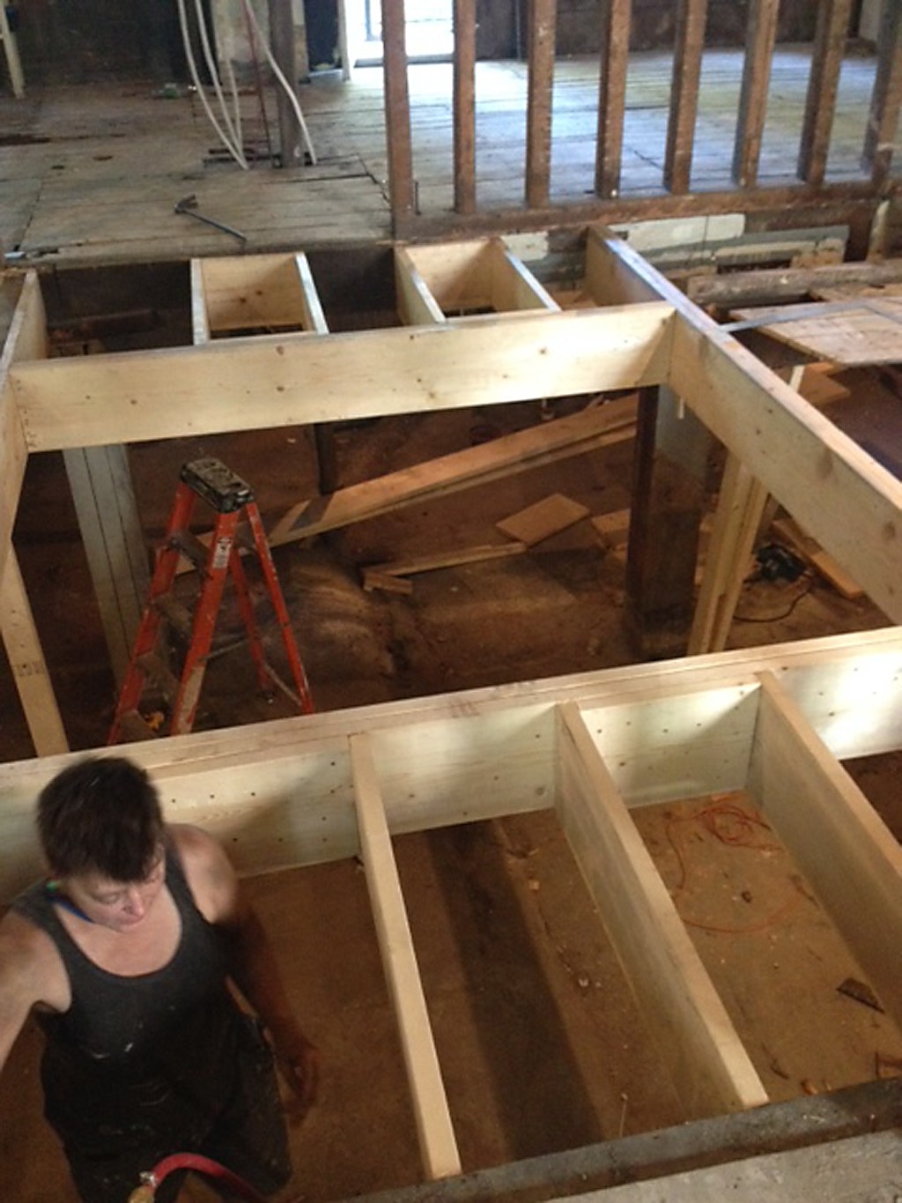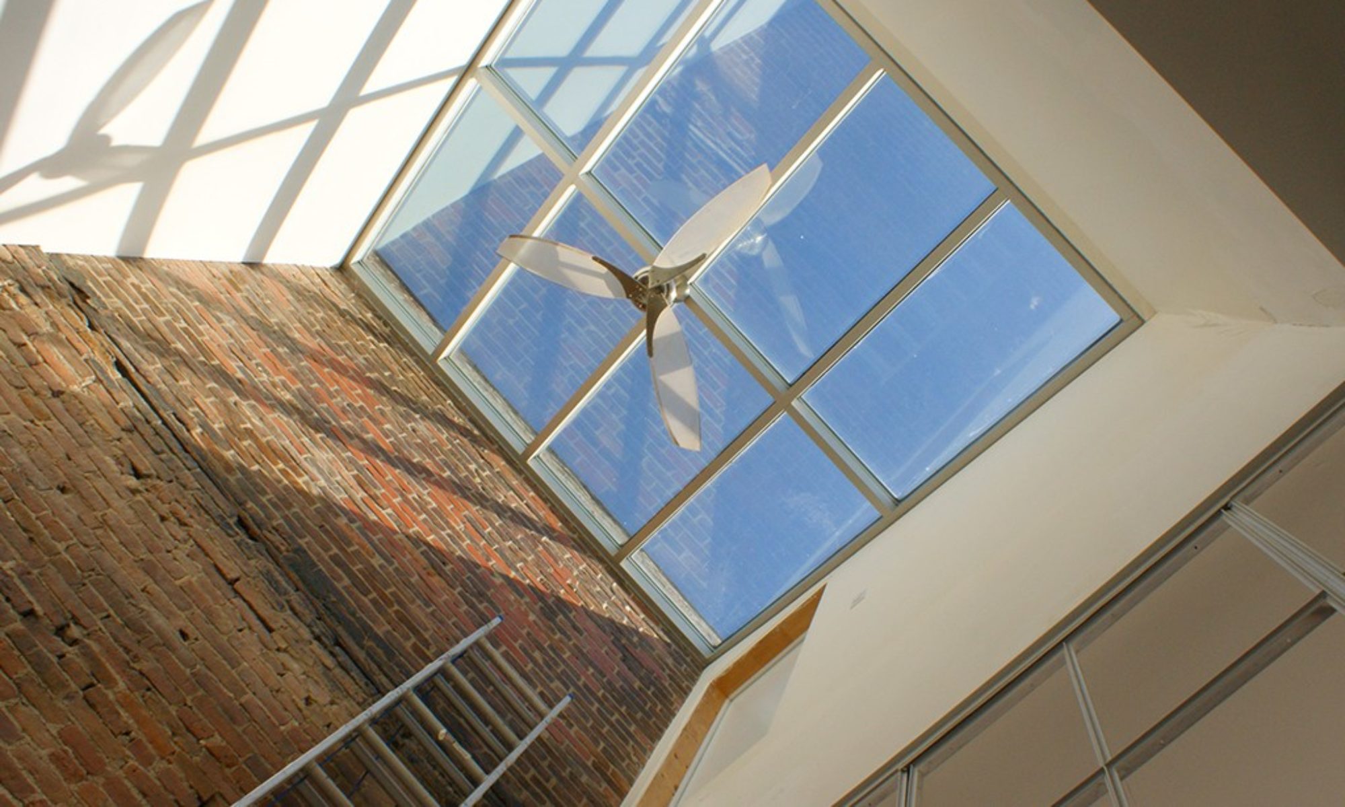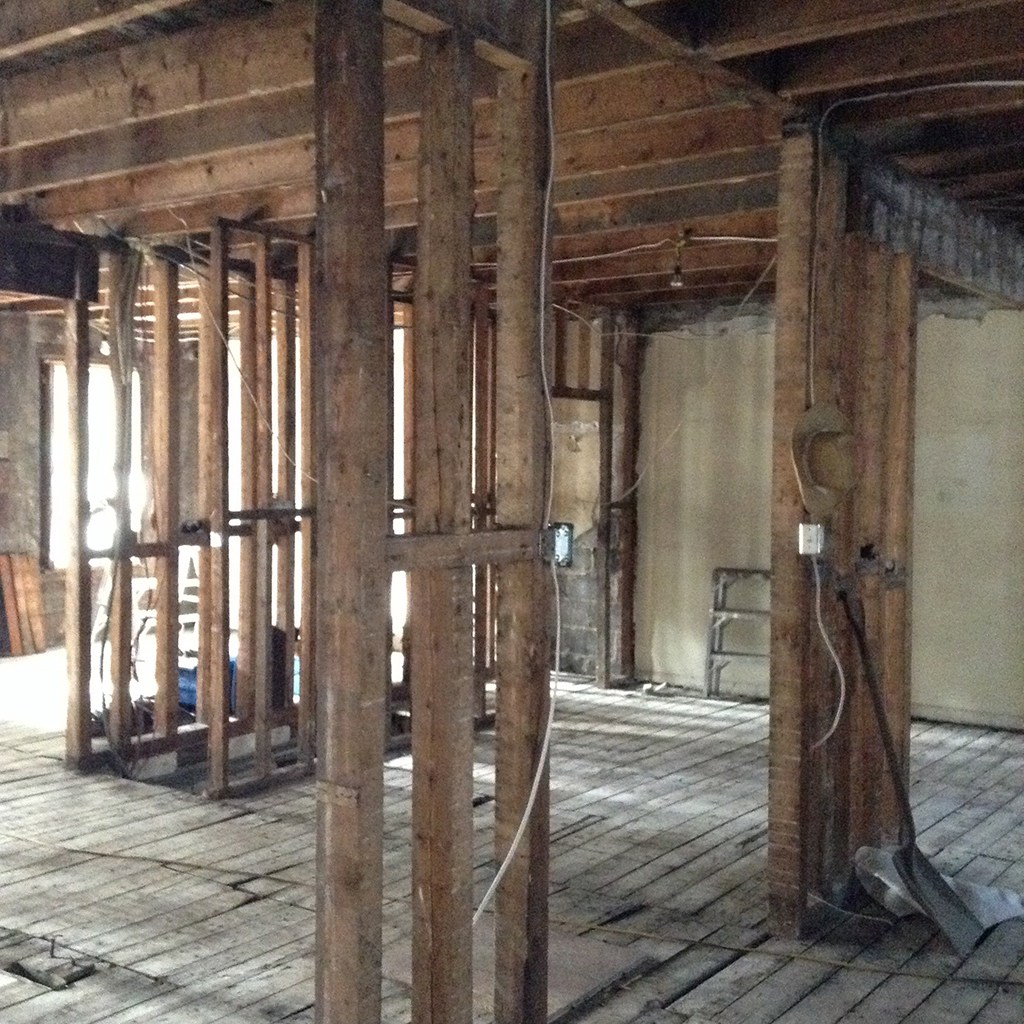Deck is untreated cedar, rails and planter walls are made from pallets and leftover wood from the deck project.
Loft book shelf, latest project
Just finished and installed at the client’s loft, this bookshelf is ten feet high and more than nine feet wide. It’s made from more than 85 pieces of birch plywood that are invisibly joined. About 20 per cent of surfaces are red and the rest are white with the colours and shelf placements carefully set in what appears a random pattern. It was like a puzzle to design and build.
The bookshelf was first dry assembled in the studio so that I could mark the placement of colours and shelves for final assembly. It was then disassembled, painted, and reassembled. In order to get it through the door of the client’s building, the entire unit had to be broken down into ten sections which were set and joined on site at the client’s home.



1063 sq ft reno: Removing supporting walls!
The apartment will be, eventually, an airy, open space with an unimpeded view down one side stretching from front to back right through the living room, kitchen, and dining room. To achieve that we have to remove some supporting walls … without collapsing the three storey building. A flush beam will span two thirds the width of the building. When finished, the ceiling will show no divisions where there once was a wall separating two rooms. In this way there will be no implied division in the newly opened up space.
The new flush beam is made of an engineered wood product (called LVL). It is the off-cuts from this material that I take to my shop and use to make small pieces of furniture like the book nooks.





1063 sq ft reno: Stairs, a key design element
After tearing apart the client’s 1920s dingy dark apartment, removing all but the supporting walls, ripping up the flooring and pulling out the plumbing we begin the process of relocating the basement stairwell.
The client wanted the basement (where there will be an office) to feel included in the main living area. To create a flow between the two floors, we moved the stairwell into the centre of the building, changed the descent from a narrow single run to a large square with two opposing runs and a generous landing. As the project progresses, the stairs will become a focal point for the apartment and a significant design feature.



























