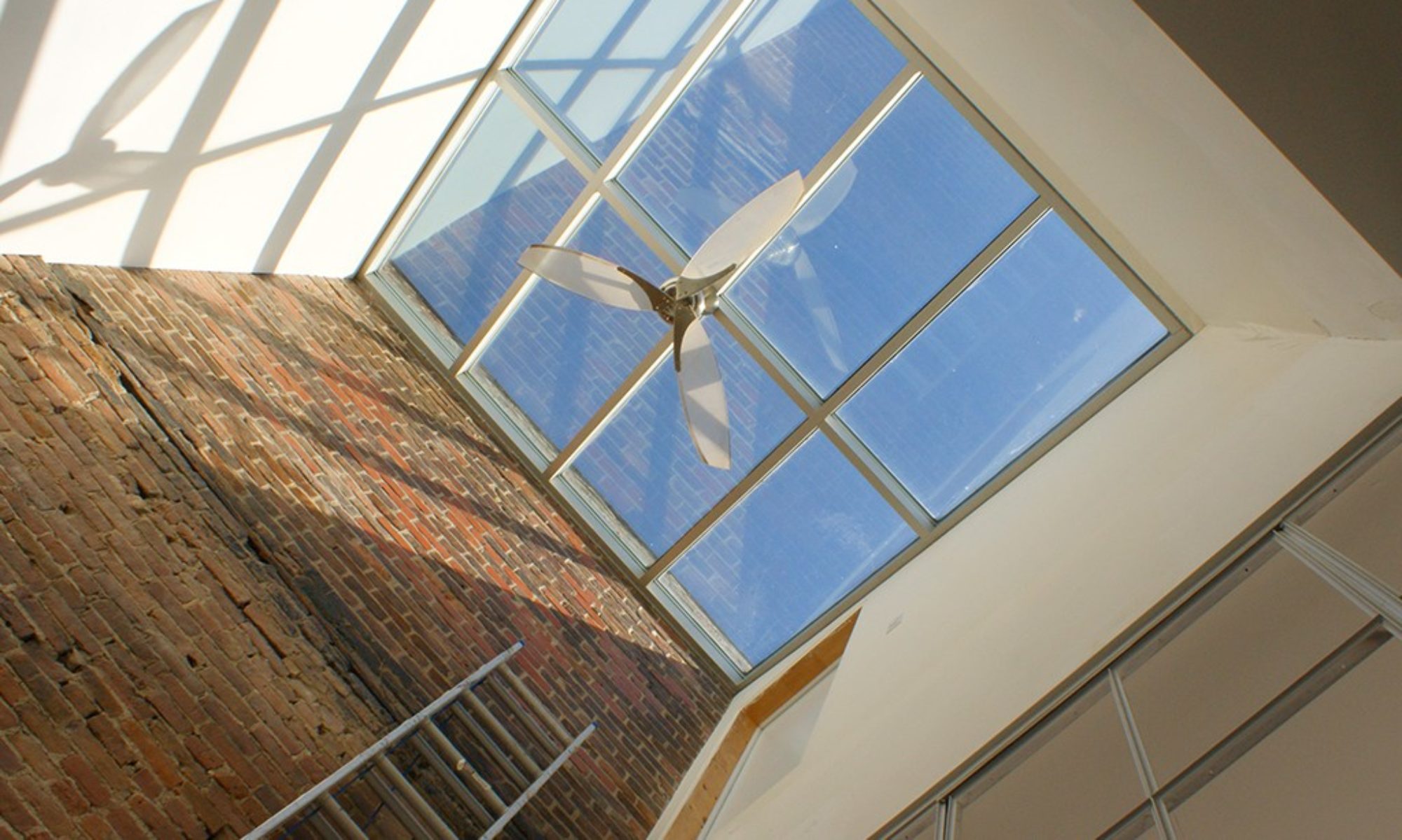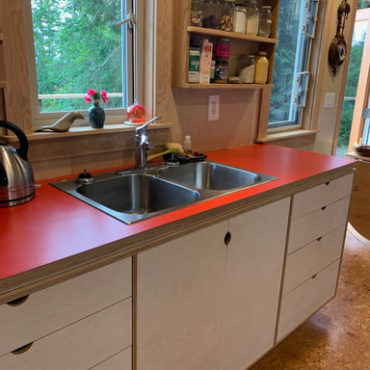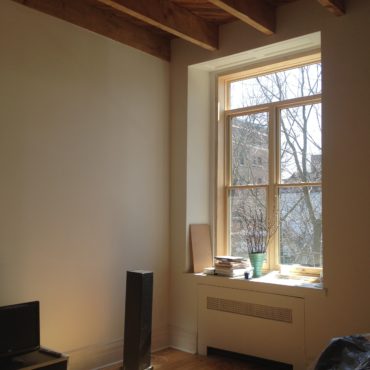Project Description
Through this renovation a small apartment comprised of tiny, dysfunctional rooms was transformed into an airy one bedroom unit with terrific flow and exceptional storage. (See also Rozel Apartment - Kitchen & Shelving for a similar renovation in the same building.)
Using simple details and keeping them consistent throughout the 450 square foot apartment contributed to a sense of enlarged space. High ceilings, transom windows between rooms, a single height floor throughout, and the use of barn-style sliding doors also played a part.
The end result is a 450 square foot apartment that includes an open concept living room/kitchen, generous bedroom, small but highly functional bathroom with a glass-walled walk-in shower, and laundry room. As well, it includes a remarkable 425 cubic feet of cabinetry and closets, most of which are recessed and flush with the walls for a streamlined, almost invisible effect.








