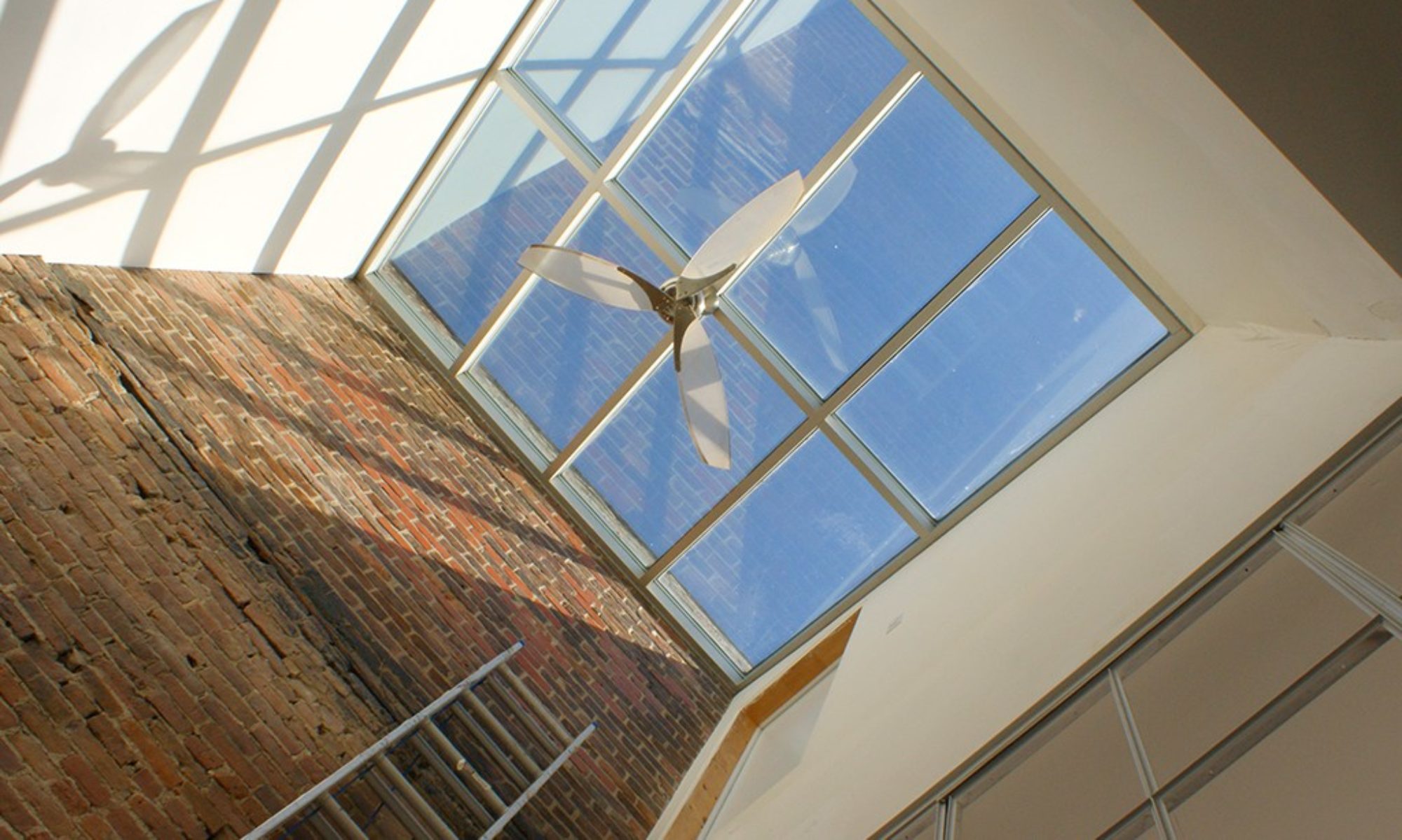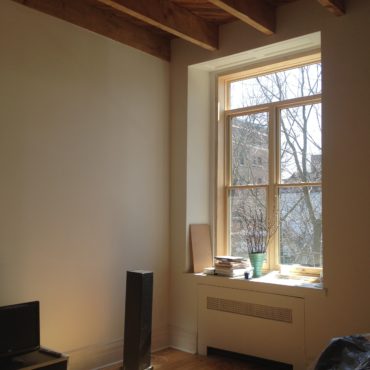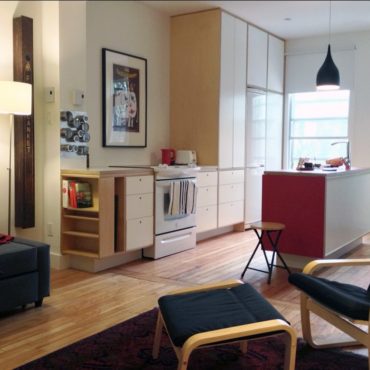Project Description
Complete redesign and rebuild of a small, single story 1940s home recycled and barged to Salt Spring Island. The result was a modern, open-concept two-storey building with an over-height basement.
This transformation included redesigning the roofline, pouring new foundations, and reconfiguring and rebuilding the entire interior of the house.
Additional features included a three-storey glass-wrapped stairwell, stained concrete counters in the kitchen, bedroom drawers built into otherwise wasted space, design of interior and exterior railings in metal.






