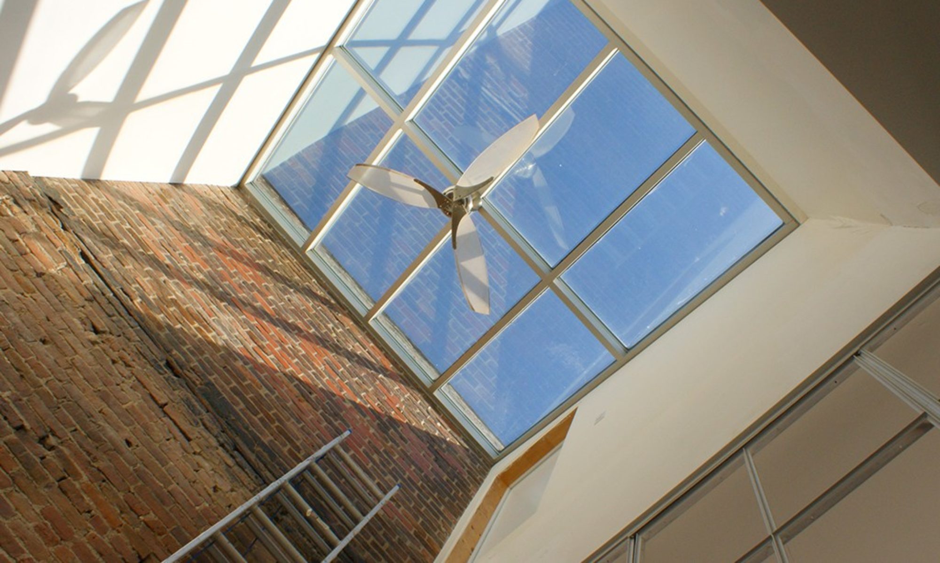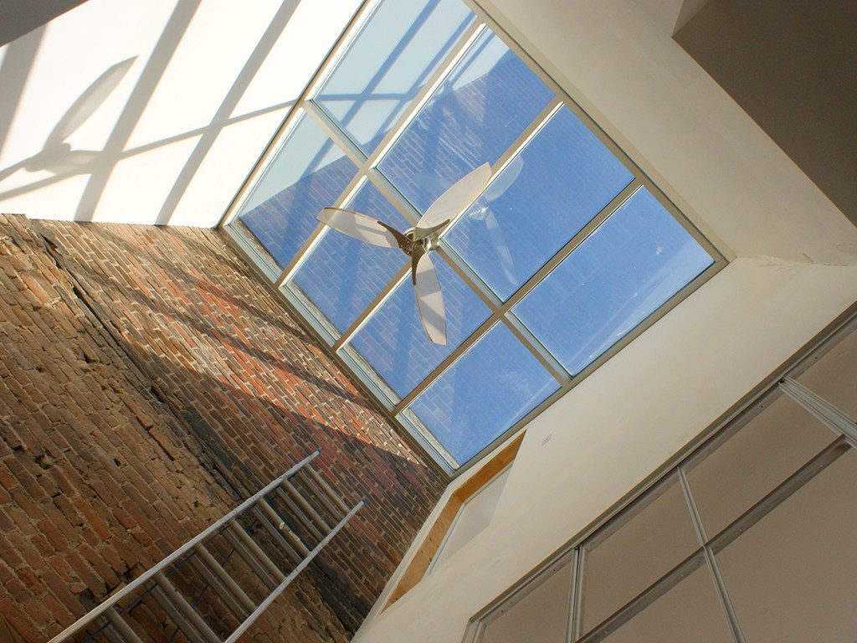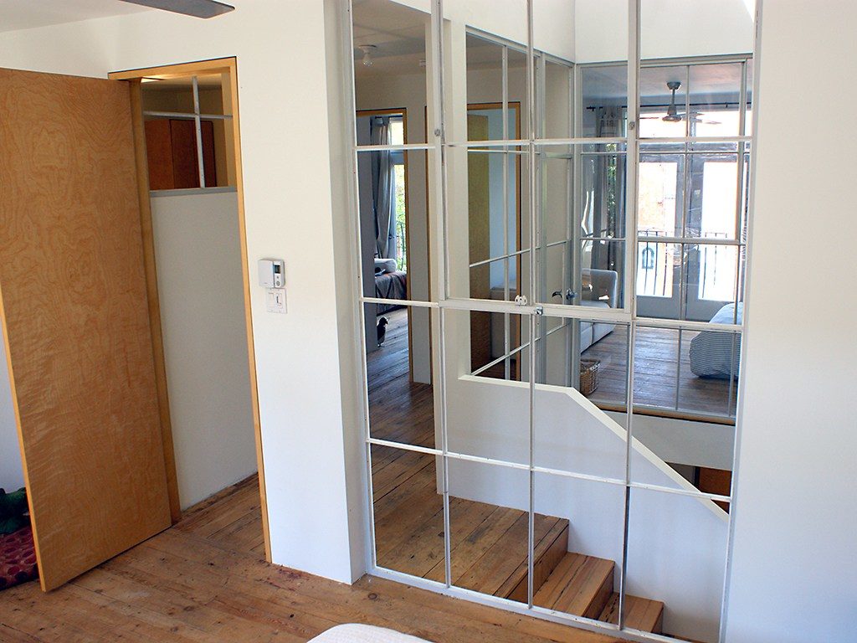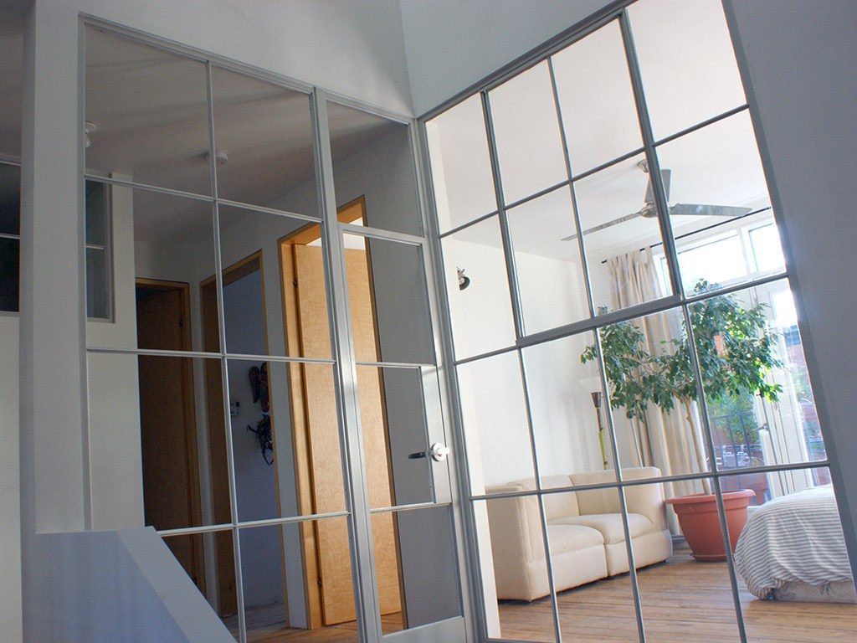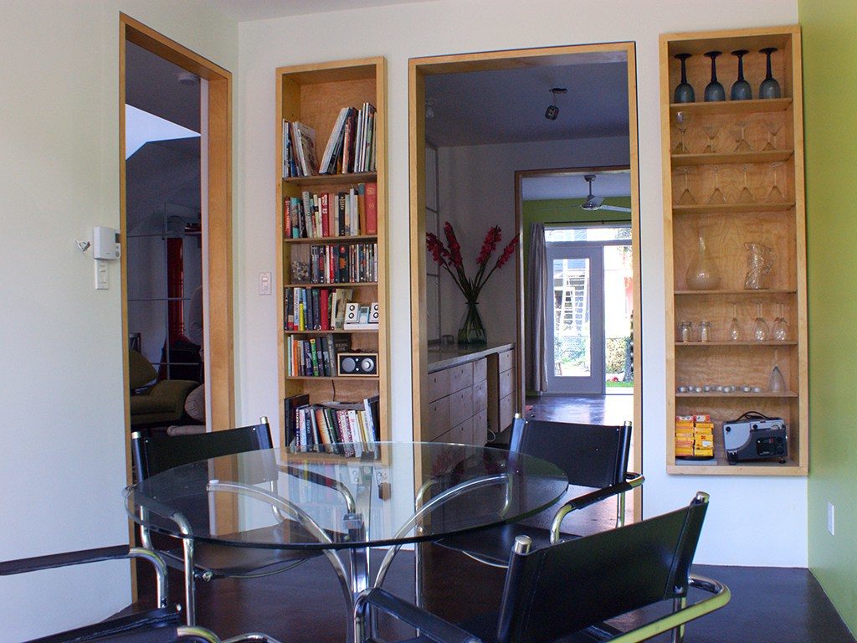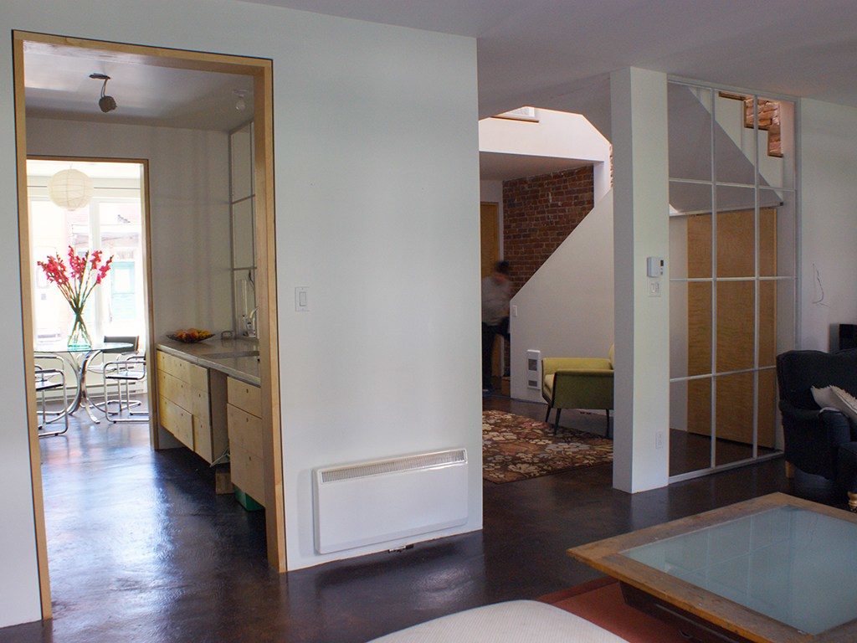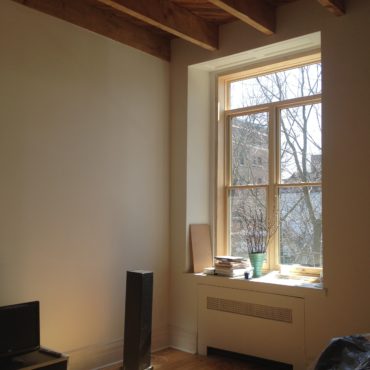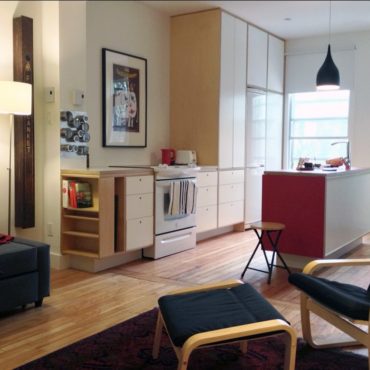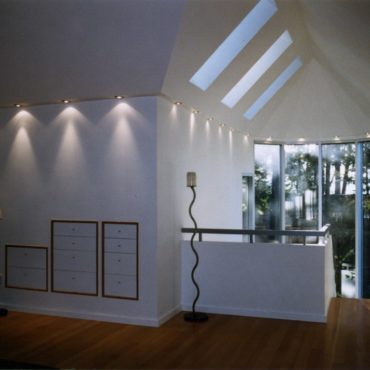Project Description
Completely stripped back to the exterior structural framing, this duplex was transformed from top to bottom.
Structural changes included rearranging all interior walls, pouring new footings in the basement, jacking up the building to level severely canted floors, opening exterior walls on both floors to accommodate french doors and oversized windows, and installing a ten foot by ten foot skylight.
Russian plywood and concrete were featured in all interior finishings which were custom designed and built – eight foot doors, flush trims, kitchen cabinets and doors, built-in shelving, polished concrete counters and sinks. The upper level was floored with wood from both levels and the stairs were built from framing lumber salvaged during the renovation.
