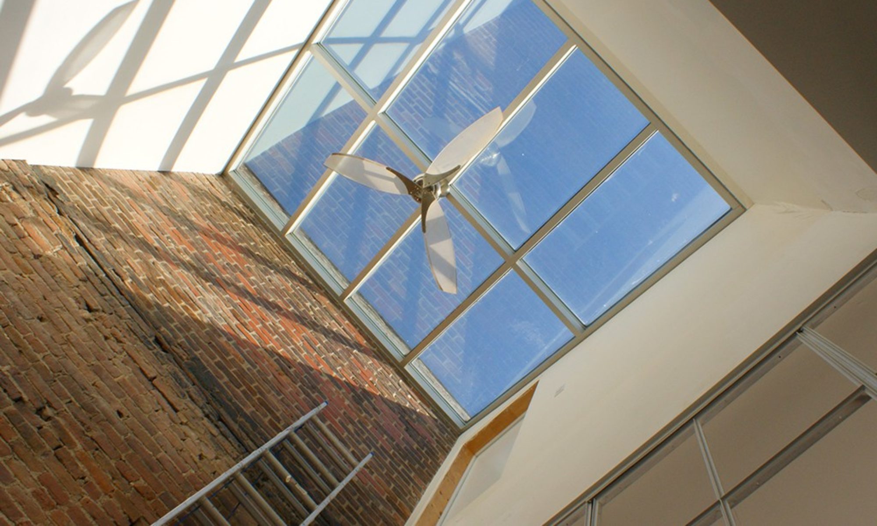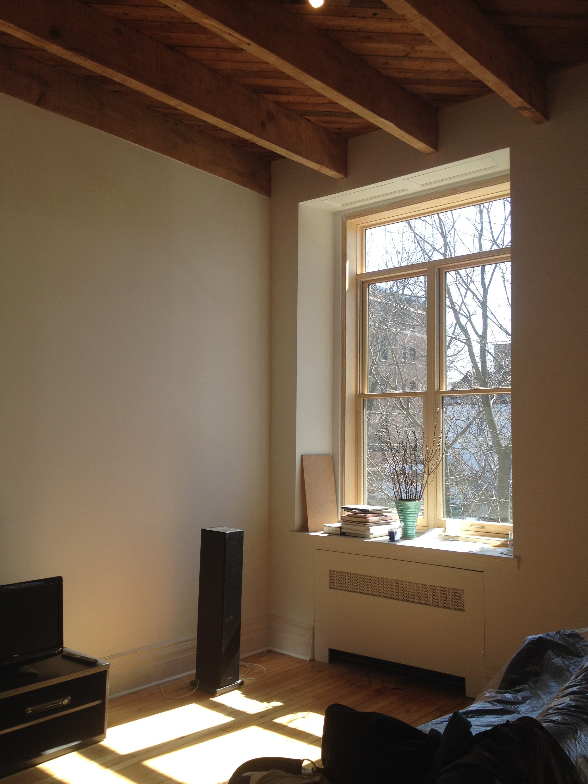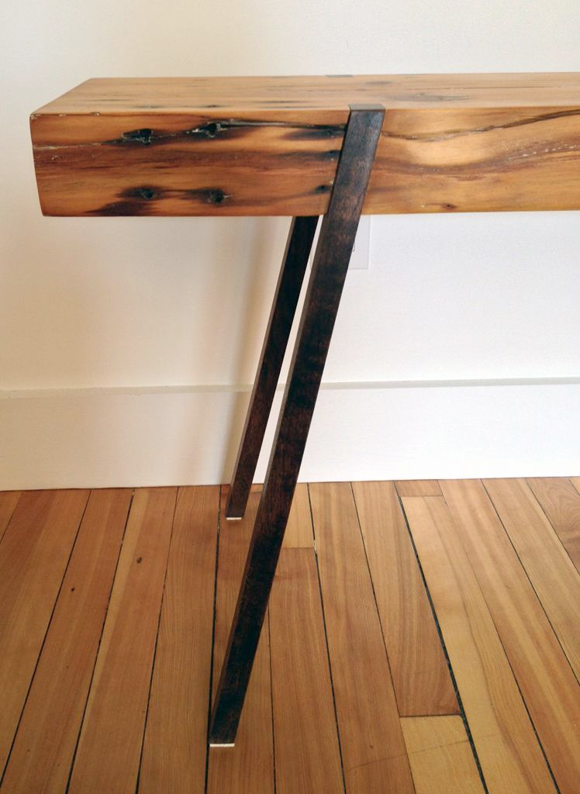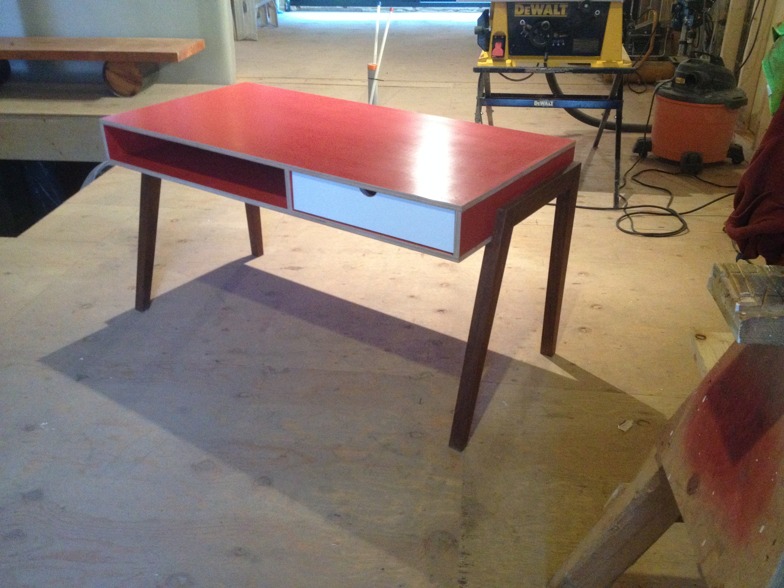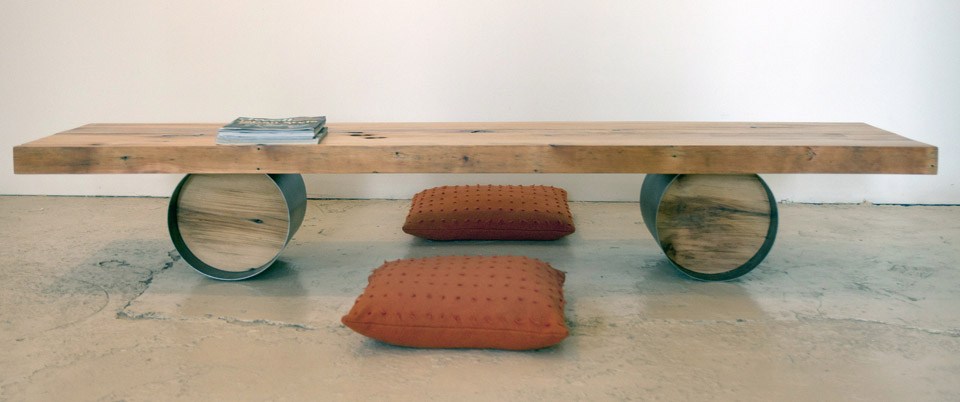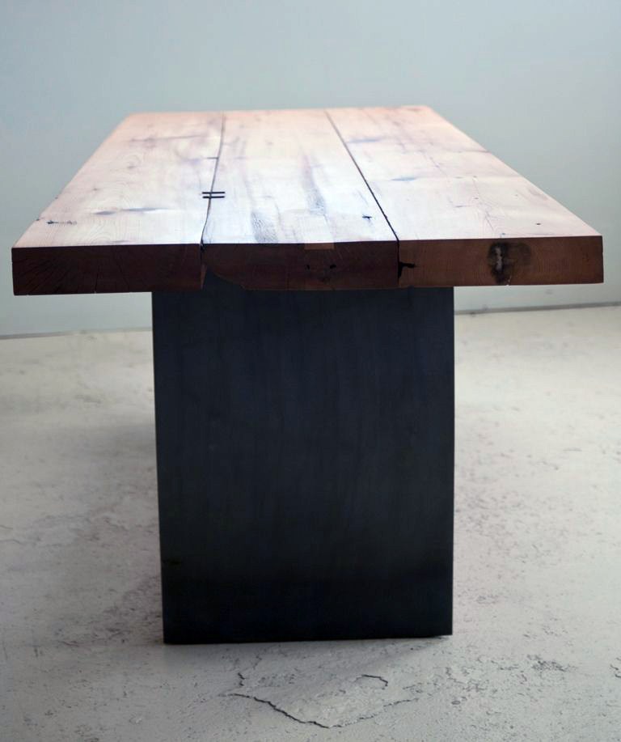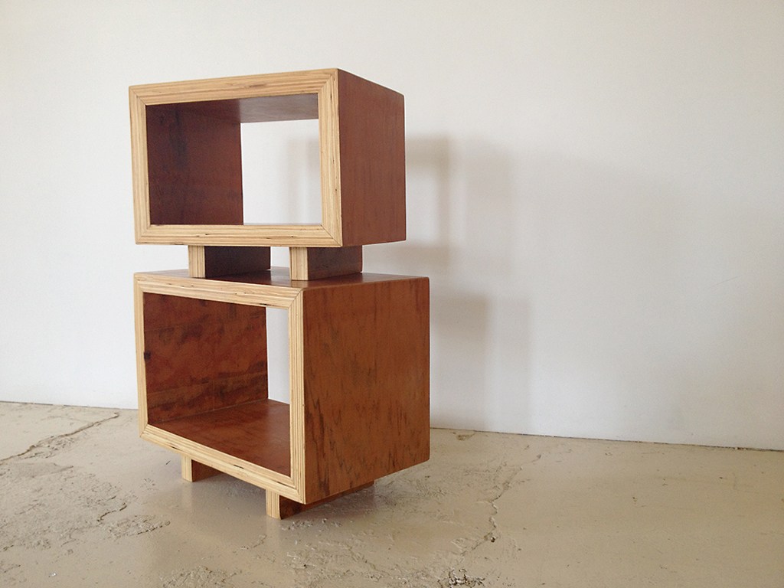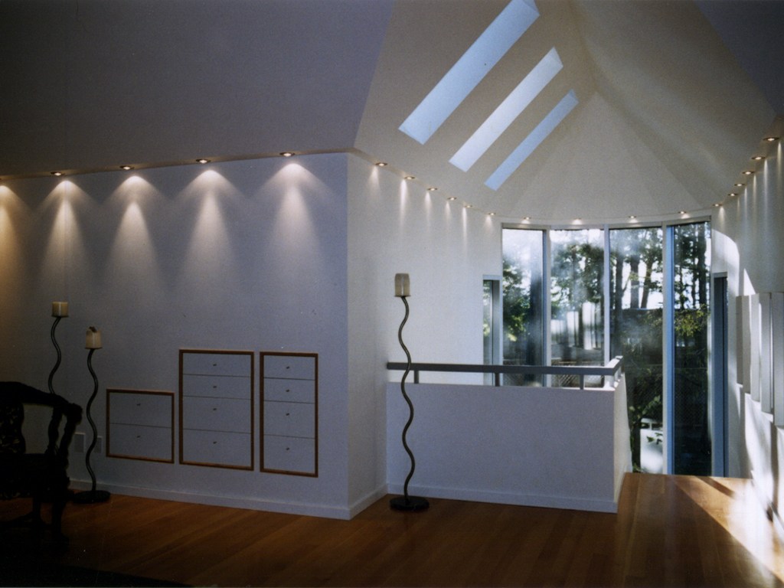This Westmount three-story family home was converted to a rooming house in the 1950’s. This renovation project restored the home to it’s original state.
- Separation walls were removed to return the rooms to their original spaciousness
- Lowered ceilings were removed, the original plaster was too damaged to keep, so we revealed the beautiful joists
- New 12′ high windows installed to brighten the rooms
- Two full bathroom renovations
- Original multi-floor skylight was exposed to create more light on the second and third floor bathrooms
1887 – 2015
Made from repurposed wood removed from the Ryde Street renovation, a bench for clients wanting a sturdy seat near the doorway to their apartment. Red bench also doubles as extra seating during parties and a place to drop packages when arriving home. Red painted steel legs were designed as wheels rotating in opposing directions as a playful nod to the couples’ divergent characters.
L: 167.64 cm (66 in)
H: 40.64 cm (16 in)
D: 38.10 cm (15 in)
Custom designed for a client’s high-ceiled loft space, this shelving unit provides functional storage while acting as a dynamic visual focal point in a large open room. Made from birch plywood, 94 individual pieces are invisibly joined without nails or screws. Approximately 20 per cent of surfaces stained red while the remainder – except for the backs – stained white, edges are left raw and backs untreated.
H: 304.8 cm (10 ft)
W: 289.56 cm (9.5 ft)
D: 30.48 cm (12 in)
1927 – 2014
Made as a welcome home gift for a client working in China. Top was salvaged from the client’s apartment renovation. Rozel Street, Montreal. Pine top and walnut legs.
L: 137.16 cm (54 in)
W: 21.59 cm (8.5 in)
H: 48.26 cm (19 in)
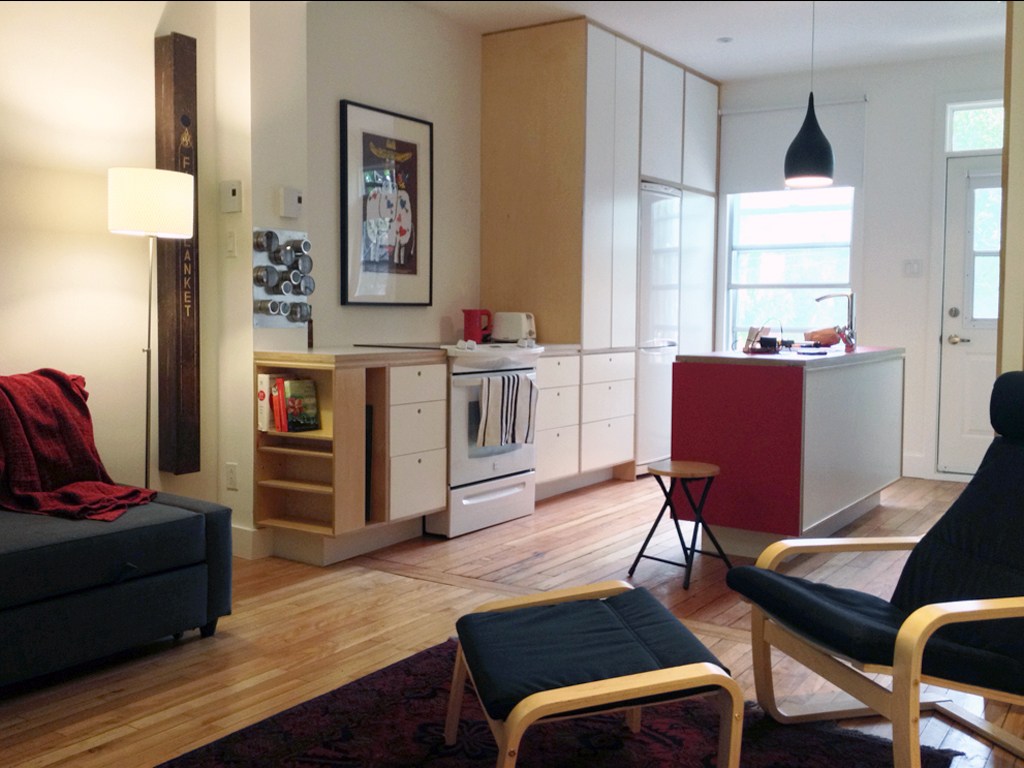
Total redesign and renovation of a very small (450 square feet), dark, and poorly functioning apartment originally built in 1927.
Three small rooms with no storage were transformed into a large bedroom and open-concept kitchen/living room space. The kitchen features an island with maximum storage and a convertible top that flips up to extend the work surface or to use for dining.
Custom designed and built in cabinets provide copious storage, sliding doors allow privacy without taking up space, over-height doors enhance the nine foot ceilings.
“Kari brought a great eye and relaxed approach to the project. Her work was detailed, thorough, clean and has resulted in a beautiful and efficient home from a small dingy space!”
About the Storage Features
This tiny apartment had no available storage. While redesigning and renovating the entire space, custom storage was also designed and built to rectify this problem. Units extend the length of the entry hall and one side of the living room, built floor to ceiling to enhance the apartment’s height and painted low gloss white to blend with the walls, this set of closets also features fully adjustable shelving placement. In other areas including the bathroom, bedroom, and kitchen, shelving was recessed into wall cavities and storage designed to make full use of all potential spaces.
This desk was custom designed and built for a client who found standard desk height too tall. Table top is Russian birch plywood with coloured wood wax finish. Mahogany legs.
L: 109.2cm (43in)
H: 63.5cm (25in)
D: 58.4cm (23in)
The “I Once Was a Deck” furniture series features mahogany salvaged from a deck renovation in Westmount, QC in 2011.
1906 – 2013
A long, low table made of floor joists reclaimed from a client’s renovation. Top features holes originally cut to accommodate water pipes. Kengsington Street, Montreal. Pine top and rolled steel legs stiffened with pine discs.
L: 204.47 cm (80.5 in)
W: 54.61 cm (21.5 in)
H: 33.02 cm (13 in)
1887 – 2012
First dinner because this is the first dining table to come out of the new studio. Made from lumber salvaged from an extensive renovation (see Ryde Street – interior). Ryde Street, Montreal. Pine top and raw steel legs.
L: 242.57 cm (95.5 in)
W: 80.1 cm (31.5 in)
H: 73.66 cm (29 in)
Shelving, tables or even benches, the book nooks are highly versatile and can be made to a client’s specifications depending on the availability of wood. Made from engineered wood offcuts. LVL top, sides and legs.
Small as shown
L: 48.26 cm (19 in)
W: 35 cm (13.75 in)
H: 40.64 cm (16 in)
Large as shown
L: 63.5 cm (25 in)
W: 35 cm (13.75 in)
H: 48.26 cm (19 in)
Complete redesign and rebuild of a small, single story 1940s home recycled and barged to Salt Spring Island. The result was a modern, open-concept two-storey building with an over-height basement.
This transformation included redesigning the roofline, pouring new foundations, and reconfiguring and rebuilding the entire interior of the house.
Additional features included a three-storey glass-wrapped stairwell, stained concrete counters in the kitchen, bedroom drawers built into otherwise wasted space, design of interior and exterior railings in metal.
